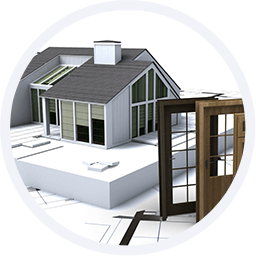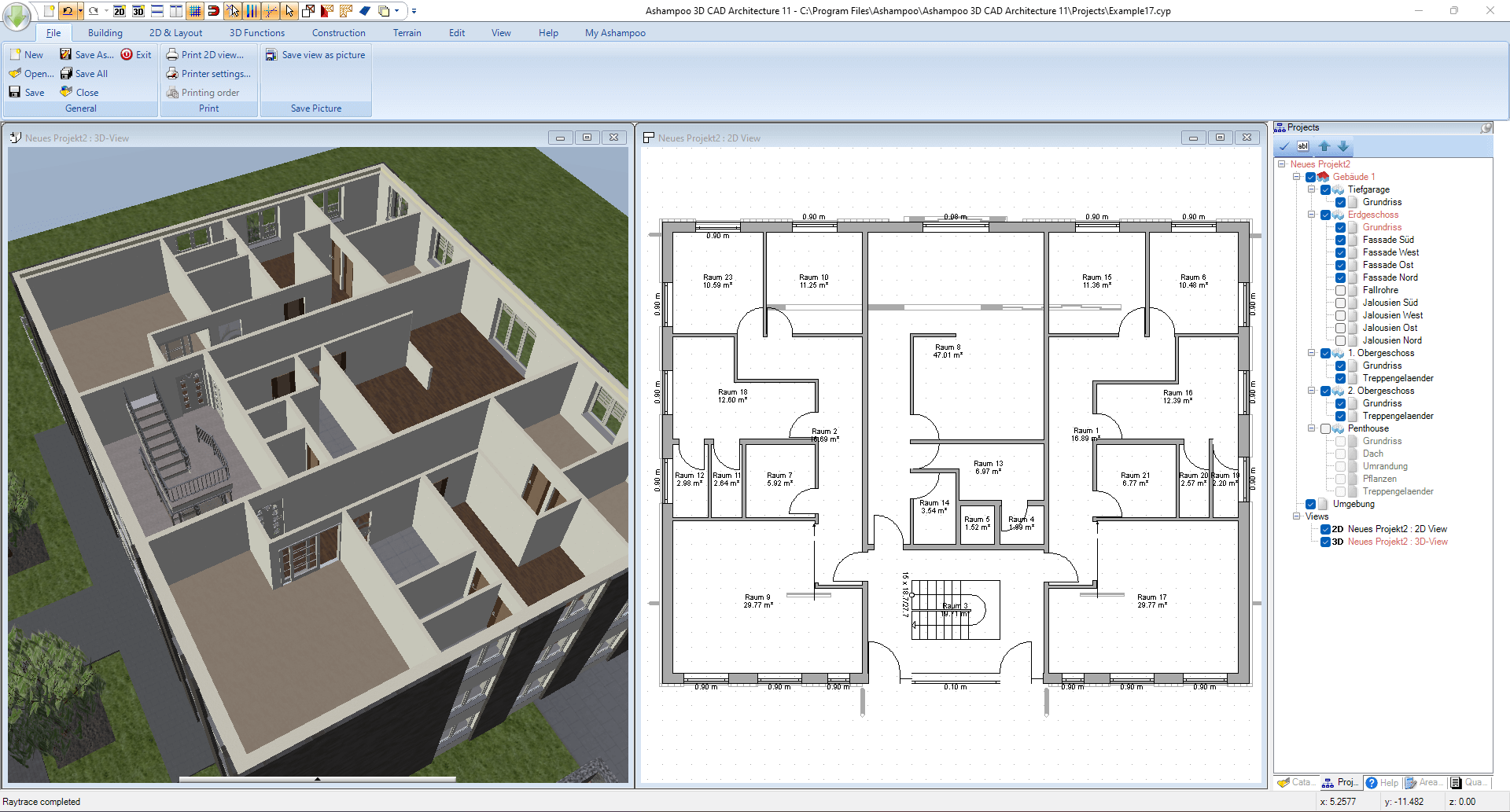Ashampoo 3D CAD Architecture 11.0 – 60% OFF

Ashampoo 3D CAD Architecture 11 is home design and 3D construction software for Windows PCs. It can turn even vague plans into real projects. A step-by-step wizard helps users create, furnish and inspect realistic 3D building and home designs.
Ashampoo 3D CAD Architecture comes with all the necessary tools to draw up floor and construction plans with detailed 2D and 3D views. A comprehensive object catalog allows users to furnish their rooms individually. The program imports SketchUp and Collada objects giving users access to millions of new objects.
BUY NOW Ashampoo 3D CAD Architecture 11 – 60% OFF
With its numerous CAD functions and editing options this Ashampoo software is a real alternative to very expensive CAD software by other manufacturers. This software will also convince you with its easy handling and extensive range of functions.
New design and construction tools
Numeric input tools are a must-have for exact plans, which is why the new version has made great strides in this area! New input methods for walls, windows, and doors make your life easier while new number-focused tools allow for added precision and flexibility in these areas. Along with the new extra parts for windows, doors, shutter boxes, blinds and borders, this program delivers a significant productivity boost to all design and construction-related projects.
Many new catalogs and objects
The program is also so popular because of the sheer number of objects it comes with. Get access to over 1,200 new ED objects and 250 ready-made groups with the new group catalog! It includes groups of pre-assembled garages, kitchen units, garden sheds, and saunas. Create your own directories and access them directly through the catalog. It’s a usability dream come true! And by popular customer request, we’ve added the ability to measure heights at values above sea level in cross-sections and views. Get ready for a program that also shines in the details!
Building material hub with “informed” CAD textures
mtextur.com provides architects, designers and planners with details on building materials and their manufacturers for free. Found materials are downloadable as high resolution CAD and BIM textures for immediate use with your planning software of choice. You may also search for specific building materials based on material group, color, use case, manufacturer or product line. Links to additional details, reference examples and PDFs with details on various materials are also available. With over 10k informed materials, mtextur is the biggest hub for real CAD textures (online since 2006) world-wide. This will truly simplify all of your planning in the age of BIM (Building Information Modeling).
Ashampoo 3D CAD Architecture 11 Features:
- Over 650 new 3D shutters, blinds, radiators, etc.
- SketchUp and Collada import
- Output building facades to PDF, RTF or Excel files
- Faster and future-proof with native 64-bit support
- More beautiful and expressive with custom fill patterns and 3D texture displays in 2D
- Easier and more intuitive with ribbons
- 3D constructions: 7 primitives
- Exterior lighting simulation
- Freely positionable camera and viewing anglesBase calculation
- Precise analysis of excavation and areas of terrain elements
- Easier moving of elements between pages
- Easily add and delete points in roof polygons
- Change depth of cut for existing section views
- Save visibility settings for categories and object types as templates
- Manage buildings with dedicated hierarchy level in project viewer
- Versatile project viewer with new sort options
- Custom lines from 2D symbols
- New parameterized 2D lines
- Support for 2D angle dimensioning
- Angle measurements
- Measurements through polygons
- Photovoltaic panels
- Shadow simulation
- Automatic area and length calculation
- Support for area and volume calculation
Design and construction:
- New measuring method: Use polygons with text
- Visualization of open doors in 3D
- 2D plan views for window and door dimensions
- Enable staircase parts individually
- Copy and move dormers
- Easy copying of windows between walls
- New edge snapping for object alignment
- Apply fill color to 2D symbols
- Mirror 3D objects and 2D symbols
- 3D raster elements for huge spaces
- Plan roof-mounted photovoltaic installations
- Output details for floors, walls and ceilings
- Roofing Wizard
- Roof merging
- Roof openings
- Stair Generator
- Topography Designer
- Window Wizard
What’s New in Ashampoo 3D CAD Architecture 11:
- Auto-save or reminders to save manually
- Context menu with cut, copy, paste support
- Handy program help with direct links
- Program assistants for wall modifications
- Modify and transfer wall layers
- Modify the structure of multiple wall layers
- Copy buildings between projects
- Transfer floors between buildings and projects
- Copy slides
- Modify 2D display of slides, e.g., for new construction, redecoration, demolition projects
- Adjust print order for slides
- Powerful floor plan analysis and correction features
What’s New in Ashampoo 3D CAD Architecture 10:
- Auto-dimensioning for 2D floor plans and views
- Automatic item text, mark your walls and windows with a unique item number
- Door and Window catalog, extended catalog with US style windows
- Railings, railing editor dialog with multiple style options
- Railing style catalog, save your own railing design
- Fences, as a variant of railings, automatically following your 3D terrain design
- Retaining walls, used for your plot, garden and terrain design
- Balcony catalog with different railing styles
- New north arrow property dialog, including 2D preview, rotation options, scaling
- New plot element for terrain editing
- Automatic borders for terrain elements such as beds, terrace,etc.
- Extended catalogs, new doors, more than 250 new 3D objects, 200 new 2D symbols,etc.
- Automatic dimensioning for 2D floor plans, 2D top views
Leave a Reply
0 Comments on Ashampoo 3D CAD Architecture 11.0 – 60% OFF



 (21 votes, 3.95 out of 5)
(21 votes, 3.95 out of 5)